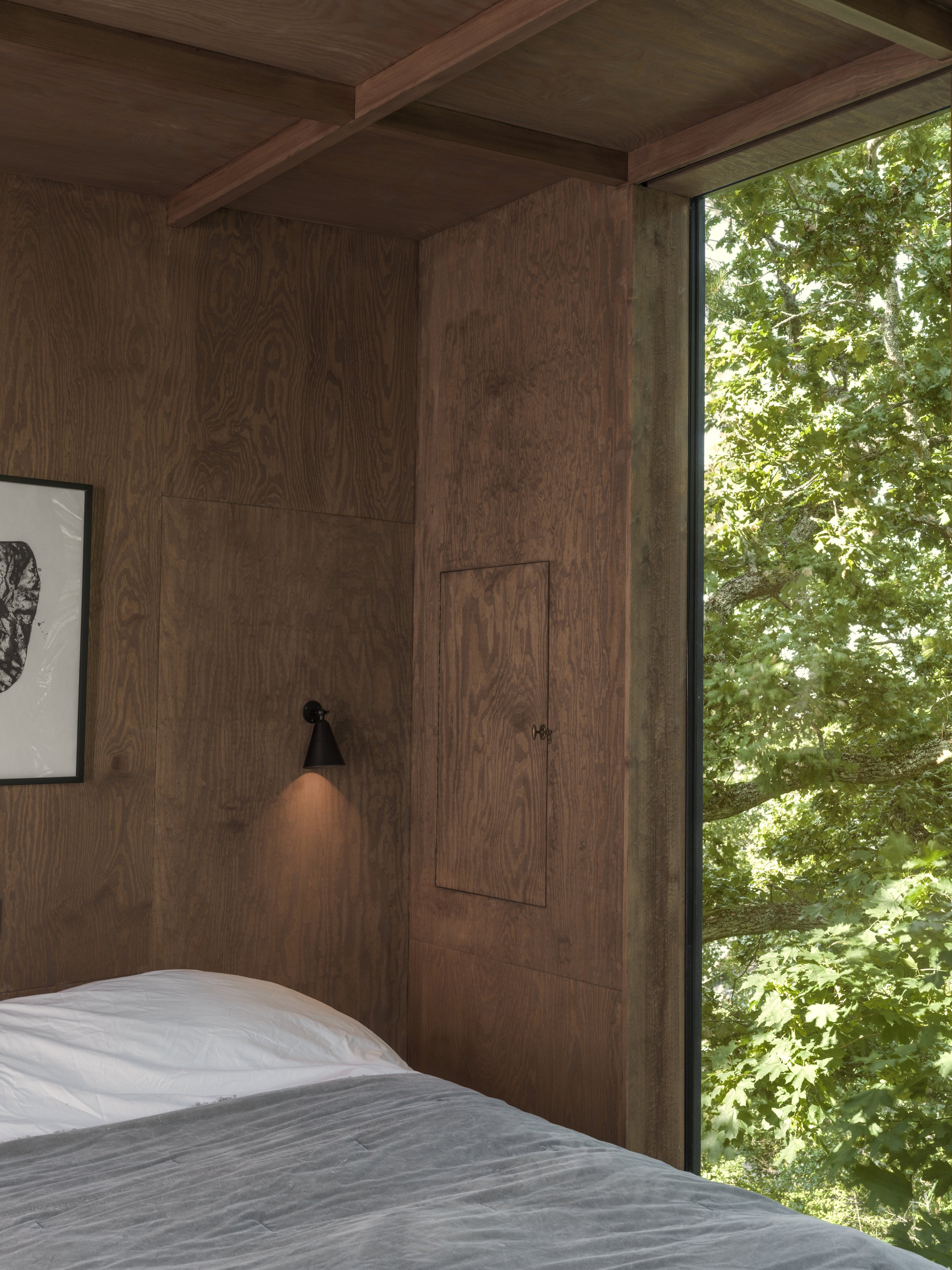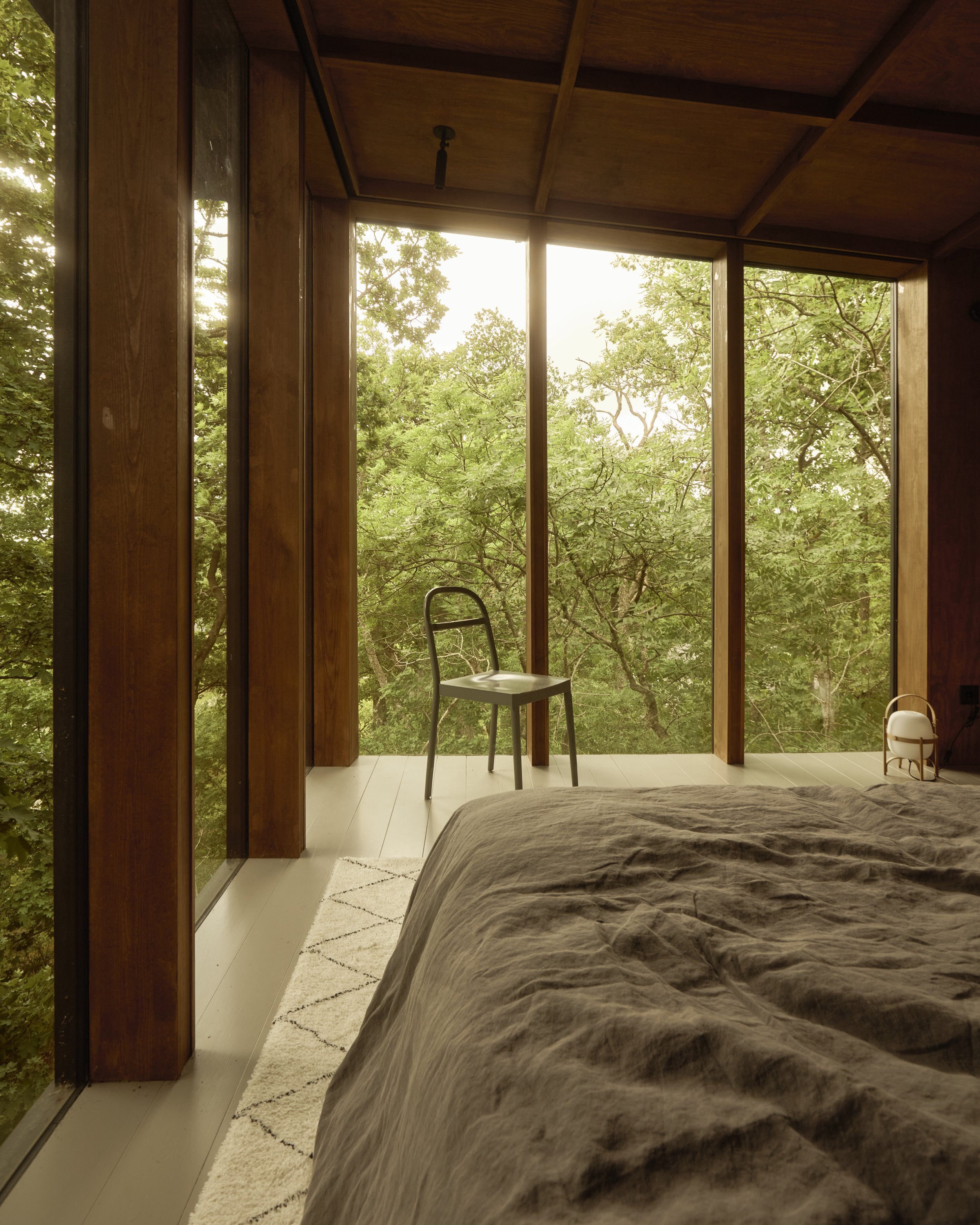Aspvik
Andreas Martin-Löf has never been precious about keeping his homes private. He acknowledges that the act of showing and sharing them, in both reality and media, social or otherwise, is a powerful tool for bringing opportunities to his door. A picture of Aspvik, his extremely photogenic plywood and marble summerhouse, was one of Insta- gram’s most-shared images in 2018. “I have an inner life that is disconnected from the images, so I’ve never minded being public about my private spaces,” he explains. “That said, I don’t like the idea of my homes being show homes quite so much. They are personal. When I entertain, I like people to enjoy being together in each other’s company, and not spend time talking about the apartment design.”
This project contains 01 Cone 115 Blackened Brass and 02 Hemisphere Blackened Brass.
When the time eventually came to build a guest house next to Aspvik, almost 10 years had passed since the original building had been completed. The summer- house had been widely published in print and social media, which caused some internal pressure. “Of course, everyone is terrified of releasing a second album if their first one was a hit or a success,” Martin-Löf says. “The thought of how I could make this new house just as interesting, or maybe even intellectually a bit more intriguing, did cross my mind.”
A trip to Fire Island in New York, exploring architect Horace Gifford’s simple wooden houses, with clearly expressed architectural ideas, was an eye opener. “The trip gave me the idea of creating an even simpler house, without any technical systems, purely to express architecture,” says Martin-Löf. “What I found remarkable was that the houses on Fire Island couldn’t be insured due to the storms; they are simple wooden houses, but that’s what’s so fascinating about architecture – it’s not about the budget, it’s all about the ideas.”
The finalised guest house is split over two floors, with a bedroom on each, measuring 30 square metres in total. The laminated timber serves as the load-bearing structure, and above that, the frame is made of regular timber. The exterior is clad in black wood with overlapping boards, just like the main building, and, inspired by the houses on Fire Island, a boardwalk connects the two to one another. “There’s just some simple wiring and a hose for water, which I like to think of as a playful nod to Fire Island, as it’s completely stripped down, free from anything that inflates the budget,” Martin-Löf says. “It’s purely focused on this little construction."
By reducing the number of windows, Martin-Löf was able to create a pure wooden house construction, with no metal reinforcements. “I am inspired by reality. I like to observe how things are made, and I’m especially intrigued by the past, when craftsmanship played a bigger role in construction and everything was fully crafted rather than prefabricated,” he says. “For me, architecture is very hands-on – understanding materials, craftsmanship, and different ways to solve things, and I think it's beneficial if this practical aspect returns to the profession. Building should not become too pretentious.”
It’s not hard to trace an autobiographical journey through Martin-Löf’s former homes. In each, there is a feeling that he lives both in and through his own work – from the young, successful ingenue of The Hat Factory in Kungsholmen, to the sensory escapism of the Aspvik summer- house, to the high-ceilings and refinement of Stockholm’s Lyceum. The archival research; the hands-on, craftsman-like process; the careful material choices; the forensic detail; and the jigsaw of the physical, mental and emotional capacity of the home – each project develops the architect, teaching and providing for him in equal measure. “Architecture is a play of two acts: it’s about creating something new and killing something old at the same time,” he says wistfully.







